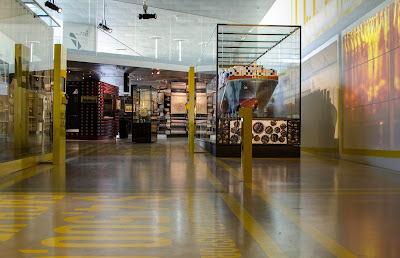It took a lot of time - and money - to build the new Danish Maritime Museum in Helsingør, which opened its doors to visitors only a couple of weeks ago. So it was with great expectations I entered the new museum this afternoon.
My first visit to the new museum confirmed what I had been hoping for: Helsingør now has another world class attraction in the immediate vicinity of Hamlet's legendary castle Kronborg.
The closeness to the UNESCO World Heritage Site Kronborg (500 meters) of course posed a great challenge to the architects. The winners of the design competition, Danish BIG architects - with Bjarke Ingels and David Zahle as architects in charge - have integrated the Maritime Museum in the historic environment in a splendid way by locating it in the town's former dry dock.
Here is how the architects describe their work:
The Danish Maritime Museum had to find its place in a unique historic and spatial context; between one of Denmark’s most important and famous buildings and a new, ambitious cultural centre. This is the context in which the museum has proven itself with an understanding of the character of the region and especially the Kronborg Castle. Like a subterranean museum in a dry dock.
Leaving the 60 year old dock walls untouched, the galleries are placed below ground and arranged in a continuous loop around the dry dock walls – making the dock the centerpiece of the exhibition – an open, outdoor area where visitors experience the scale of ship building.
A series of three double-level bridges span the dry dock, serving both as an urban connection, as well as providing visitors with short-cuts to different sections of the museum. The harbor bridge closes off the dock while serving as harbor promenade; the museum’s auditorium serves as a bridge connecting the adjacent Culture Yard with the Kronborg Castle; and the sloping zig-zag bridge navigates visitors to the main entrance.
This bridge unites the old and new as the visitors descend into the museum space overlooking the majestic surroundings above and below ground. The long and noble history of the Danish Maritime unfolds in a continuous motion within and around the dock, 7 meters (23 ft.) below the ground. All floors – connecting exhibition spaces with the auditorium, classroom, offices, café and the dock floor within the museum – slope gently creating exciting and sculptural spaces.
The pictures below are primarily related to the architecture of the new museum. I will later return to the exciting exhibits.
 |
| The Kronborg castle is only 500 meters away from the underground museum. |
 |
| The new Culture Yard cultural centre is the neighbour on the other side. The Maritime Museum is located right behind the blue and white fishing boat in the picture. |
 |
| You enter and exit the Maritime Museum through this steel bridge. |
 |
| The entrance is wonderfully integrated in the old dry dock area. |
 |
| Another view of the entrance/exit bridge. |
 |
| A very nice feature is that you can follow the building process through a number of large pictures on display. |
 |
| The image on the left shows the closeness to the castle. |
 |
| More construction images on display. |
 |
| The exhibition spaces are boldly coloured and lighted. |
 |
| On the right you can see a huge model of the world's largest container ship, the Majestic Mærsk. |
 |
| This beautifully designed hall should be perfect for lectures and other arrangements. |
 |
| Some work is still being done on the upper side of these stairs. |
 |
| The restaurant/cafeteria is wonderfully "minimalistic", with the old dry dock walls clearly visible. |
 |
| Flowers and pastry for the architects! |

No comments:
Post a Comment